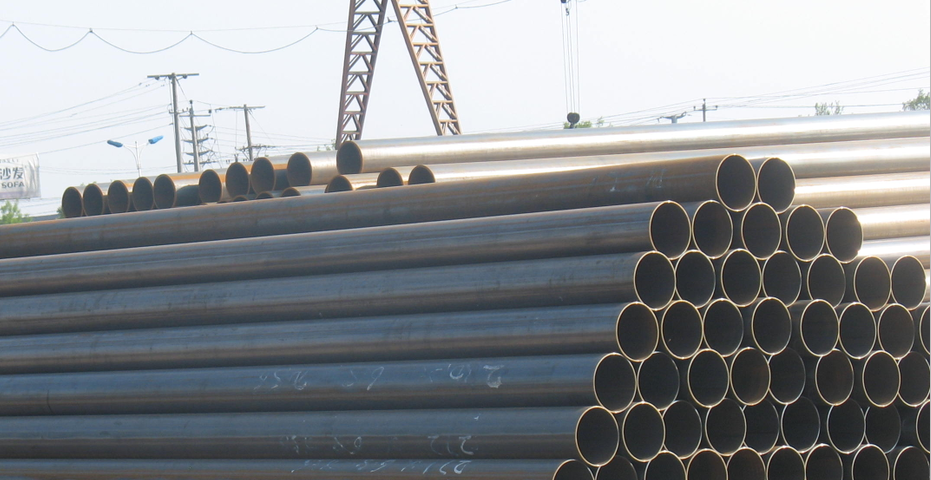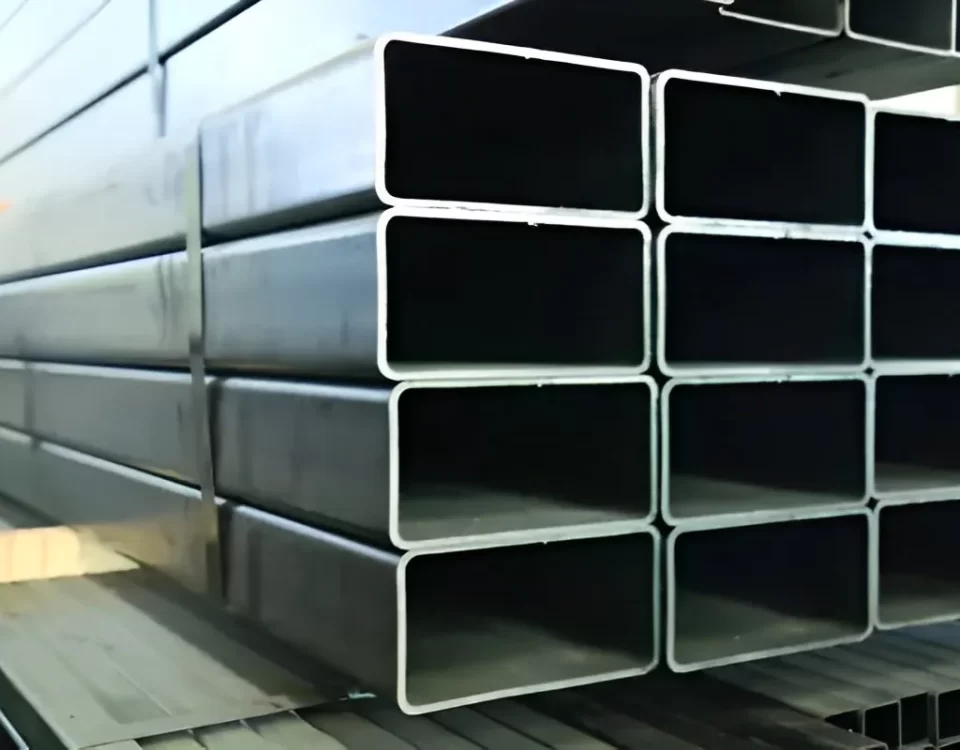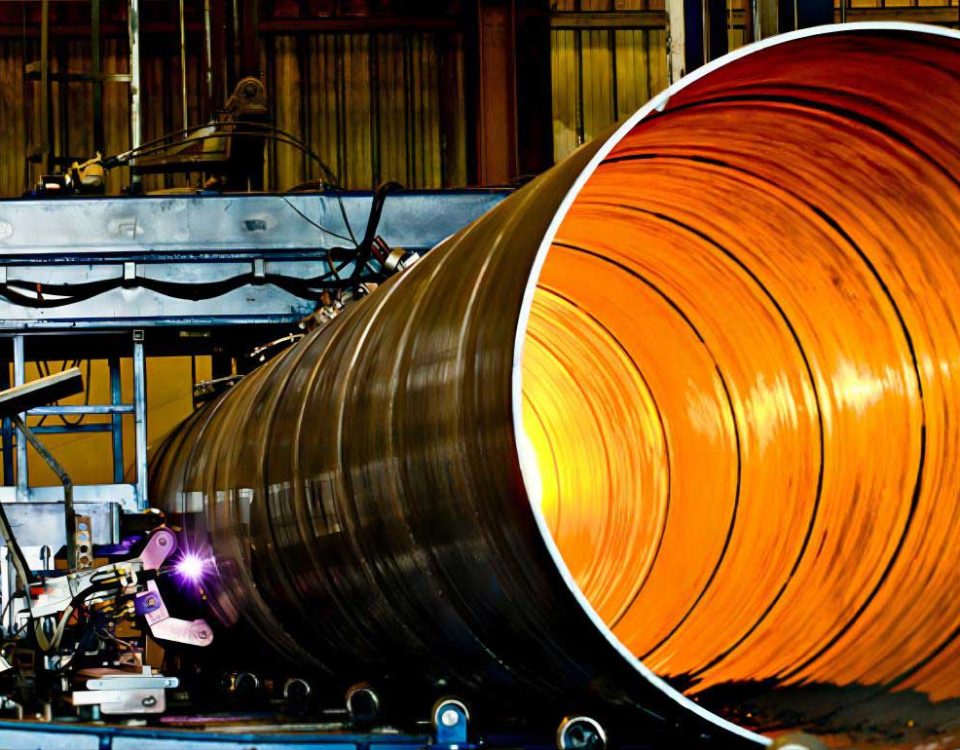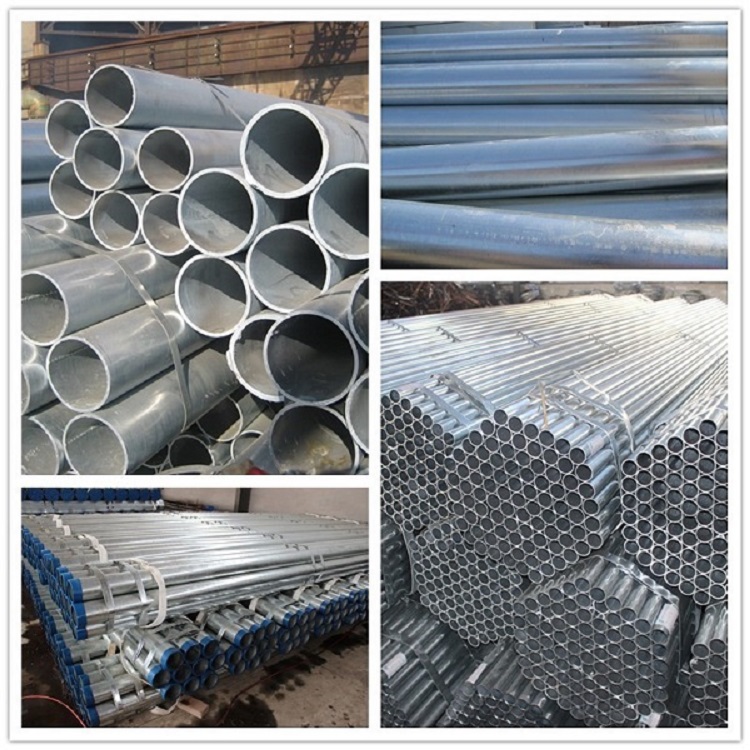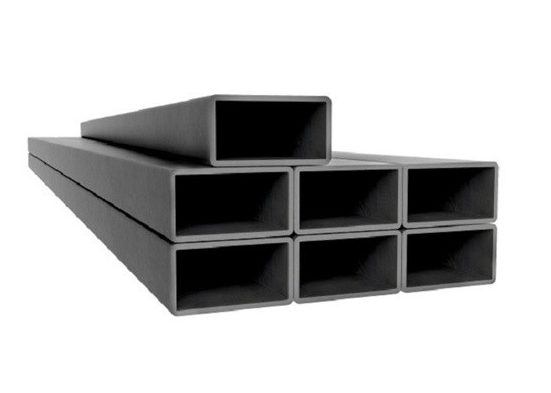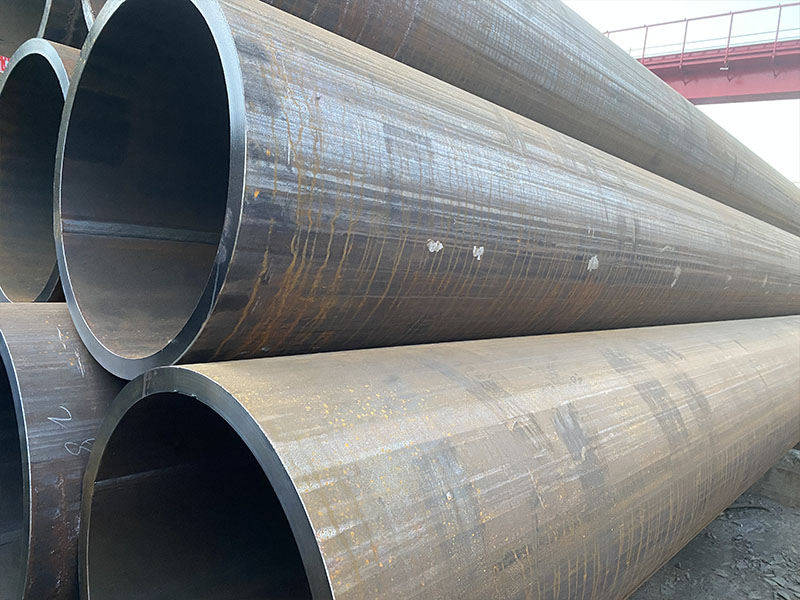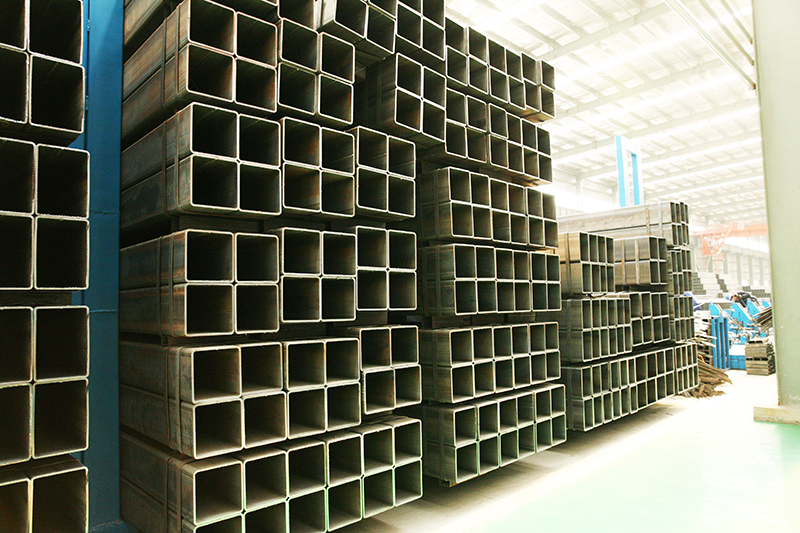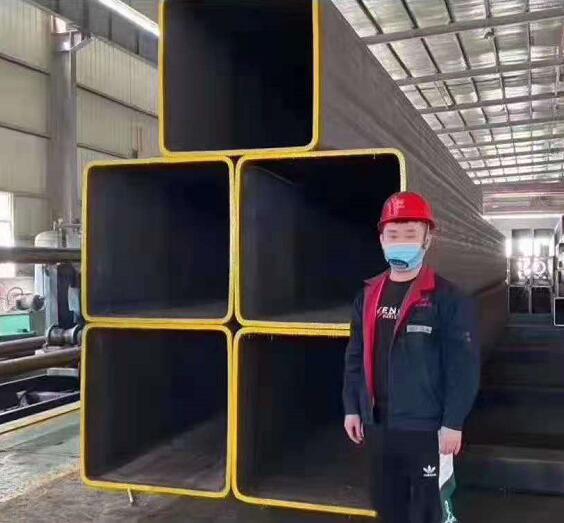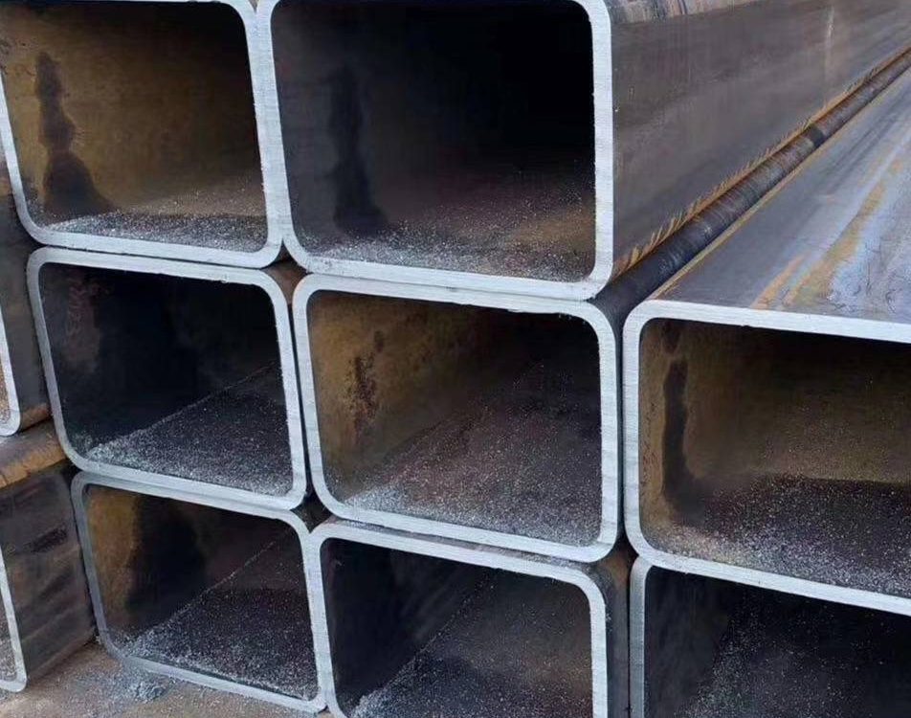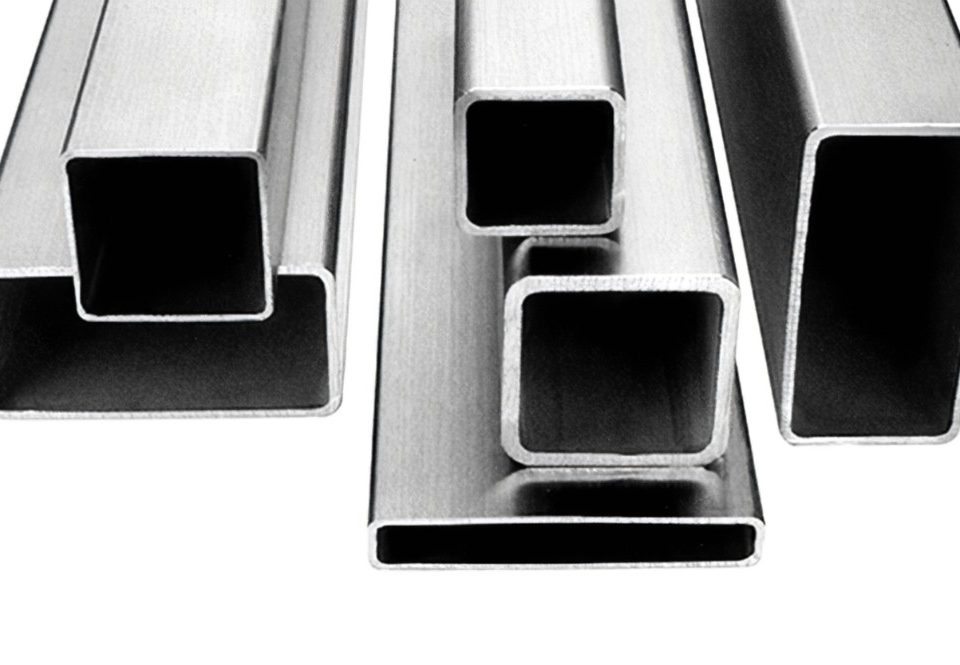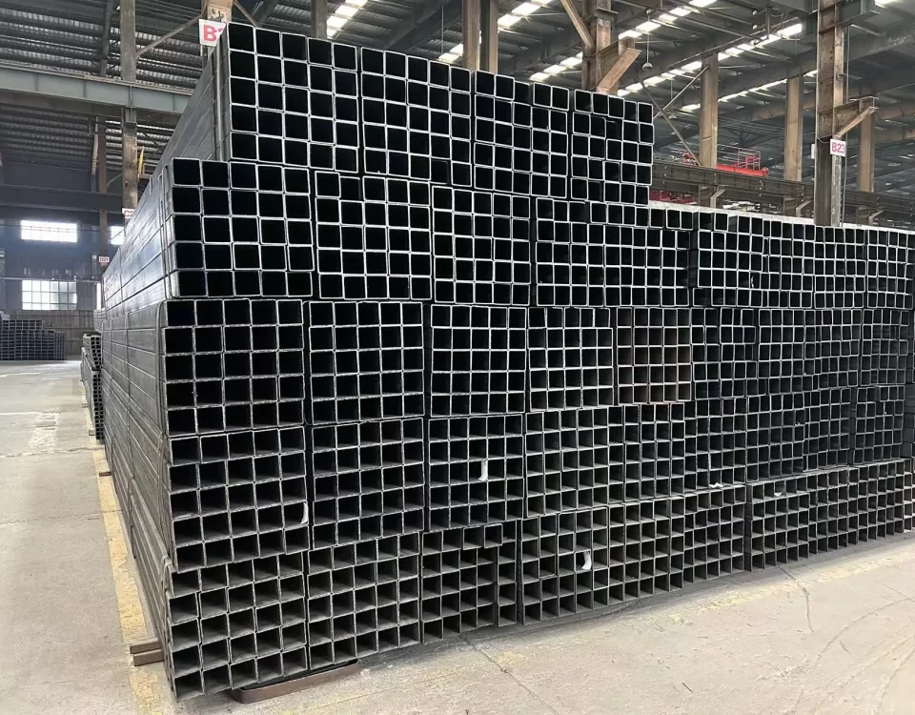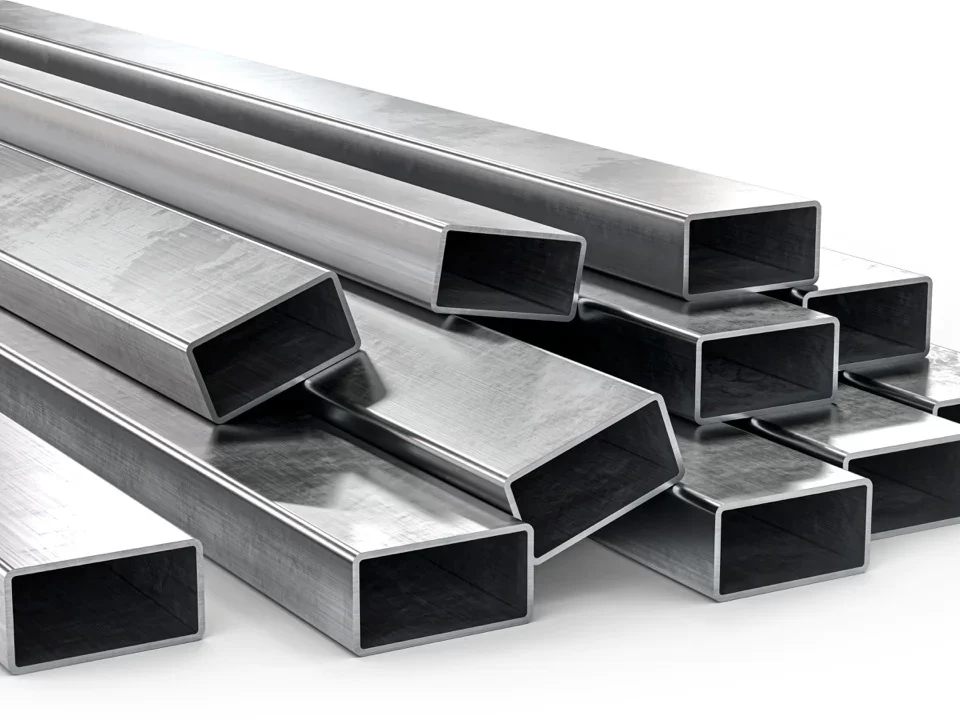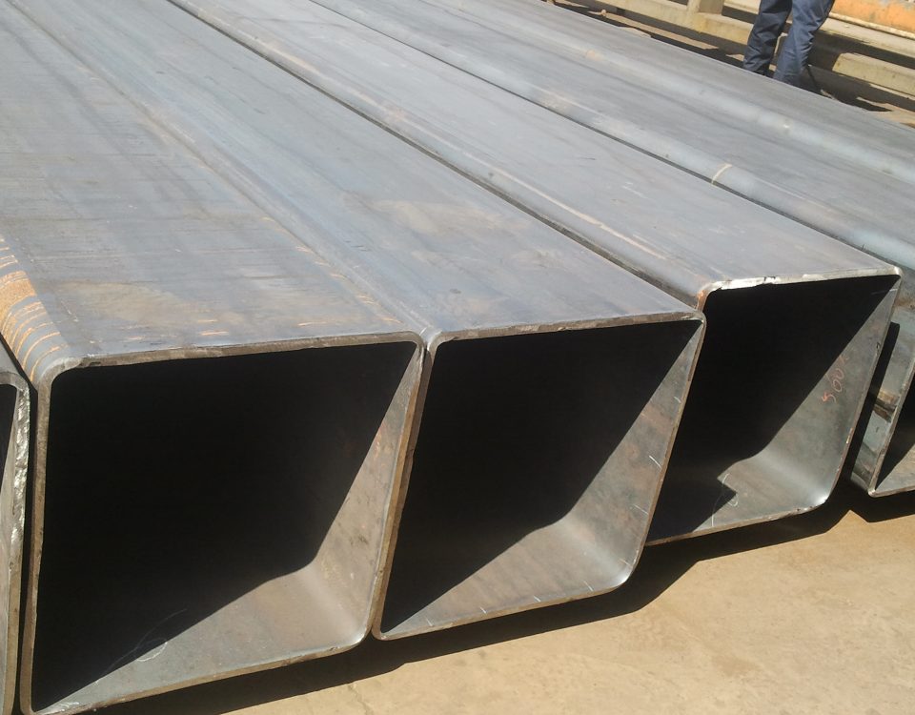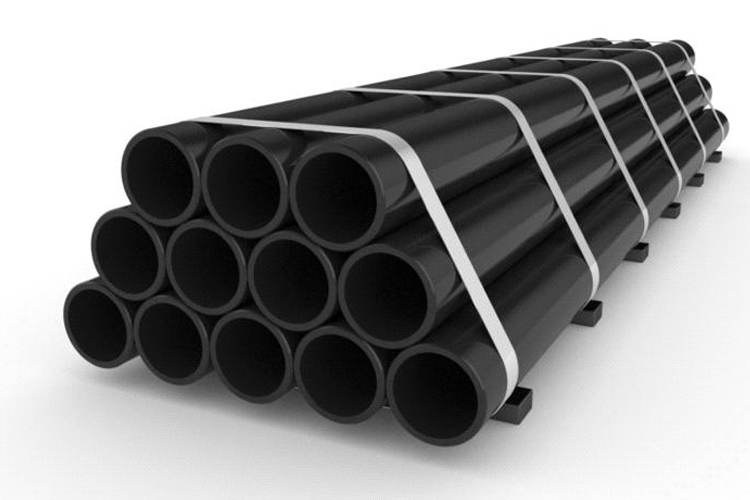
Steel weight calculation formula
May 21, 2018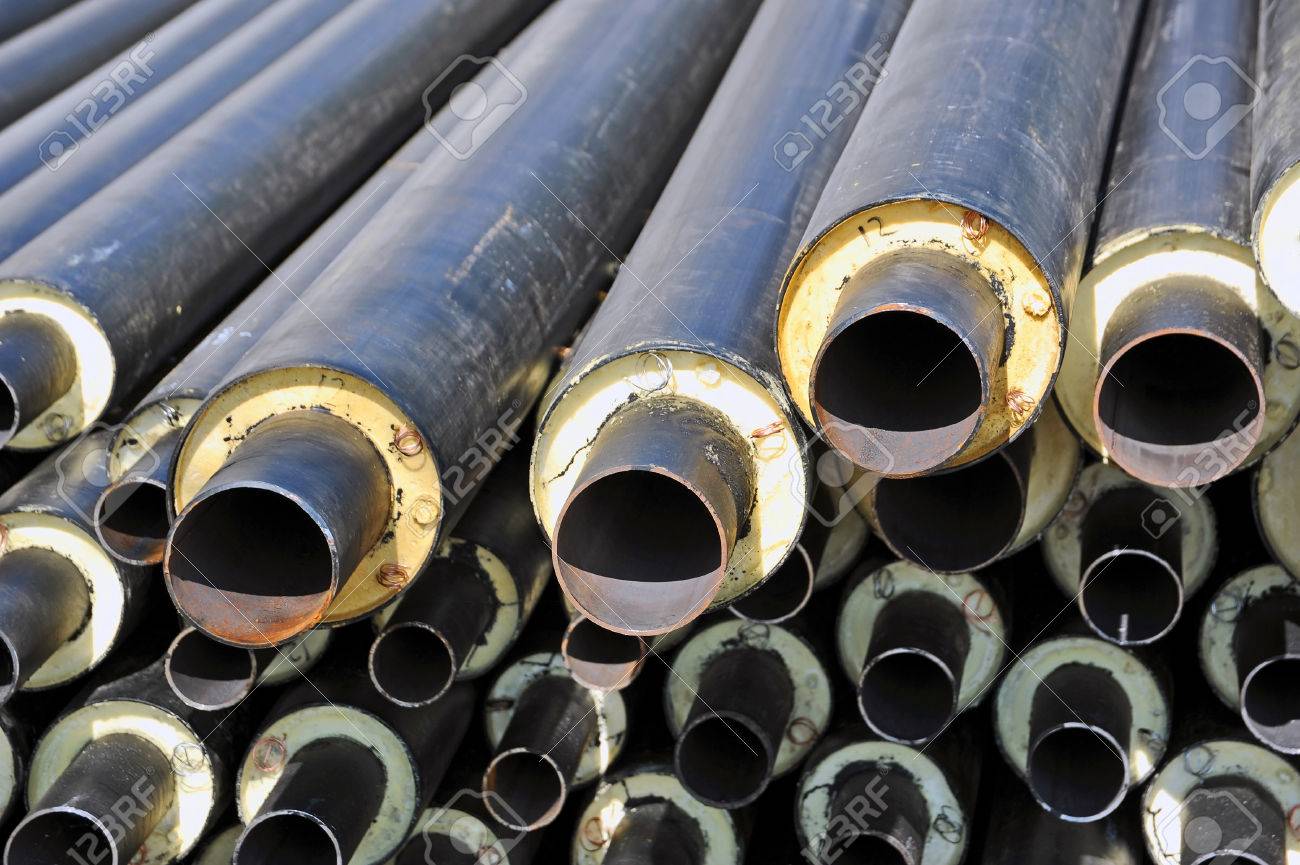
Steel Pipe With Heat Insulation | polyurethane thermal insulation steel pipe
May 23, 2018Application of Black steel pipe Scaffolding
【Abstract】This paper discusses the application of scaffolding on site construction, describes in detail the calculation of the supporting system of the scaffolding, and compares the situation of two kinds of steel scaffolds commonly used in construction.

1.Detail Information of building ERW black round steel welded pipe dn200
| 1) size : O.D 15–457mm W.T 1–12mm Length: as you required. ( L < 12m ) | ||||||||||
| 2) the chemical composition of raw materials | the mechanical property of raw materials | |||||||||
| item | Chemical composition % | Item | mechanical property | |||||||
| steel | C | Mn | S | P | Si | steel | yield point Mpa | tensile strength Mpa | elongation % | |
| BS1387 | < 0.2 | < 1.2 | < 0.045 | < 0.045 | < 0.30 | BS1387 | > 195 | 325-460 | 20 (min) | |
| A53 A | 0.25 | 0.95 | 0.045 | 0.05 | — | A53 A | > 205 | > 330 | 26–30 | |
| A53 B | 0.3 | 1.2 | 0.045 | 0.05 | — | A53 B | > 240 | > 415 | 21–26 | |
| A500 A D | < 0.26 | < 1.35 | < 0.035 | <0.035 | 0<0.30 | A500 A D | 230–250 | 310-400 | 22–26 | |
| A500 B C | < 0.26 | < 1.35 | < 0.035 | <0.035 | 0<0.30 | A500 B C | 315–345 | 400–425 | 21–22 | |
| S235 | < 0.20 | < 1.4 | < 0.040 | < 0.040 | < 0.30 | S235 | > 235 | > 425 | 21–22 | |
| S355 | < 0.22 | < 1.6 | < 0.030 | < 0.030 | < 0.55 | S355 | > 355 | 470-630 | 21-22 | |
| C250 | < 0.3 | < 1.2 | < 0.045 | < 0.040 | < 0.30 | C250 | 250 | 320 | 25 | |
| C350 | < 0.22 | < 1.6 | < 0.035 | < 0.035 | < 0.55 | C350 | 350 | 430 | 22 | |
|
3)quality standard: A53 | A252 | A572 | A450 A500 | A795|EN 39|BS1139|BS1387| BS6323| BS10210 |EN10217| BS3602 |EN10219| DIN17100 |DIN1626 |GOST8731 |GOST10704|as1074 |as1163 4) surface treatment: galvanized steel pipe , oiled, painted , bare |
||||||||||
| 6) test:chemical component analysis, mechanical properties ,technical properties , exterior size inspection | ||||||||||
| 7)application:transmission of gas .water .petroleum, fence.construction.mechanical part furniture making | ||||||||||
| 8)certificate: SGS inspection | ||||||||||
| 9)delivery time: usually in 20–30 days | ||||||||||
| 10) payment term: T/T , L/C, Western Union | ||||||||||

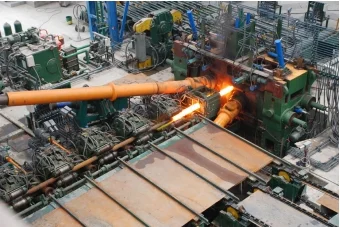
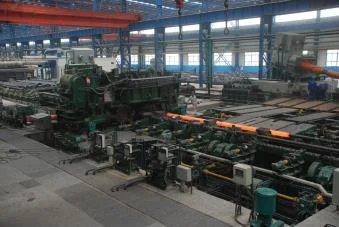
2.Here we list the size of sch40 for your reference.
| OD | sch40 WT | OD | sch40 WT | OD | sch40 WT | OD | sch40 WT | OD | sch40 WT | ||||
| 1/2″ | 2.77 | 1-1/4″ | 3.56 | 2-1/2″ | 5.16 | 4″ | 6.02 | 8″ | 8.18 | ||||
| 3/4″ | 2.87 | 1-1/2″ | 3.68 | 3″ | 5.49 | 5″ | 6.55 | 10″ | 9.27 | ||||
| 1″ | 3.38 | 2″ | 3.91 | 3-1/2″ | 5.74 | 6″ | 7.11 | 12″ | 10.31 |
other size for your reference
| OD mm | WT mm | ` | OD mm | WT mm | OD mm | WT mm | OD mm | WT mm | ||
| 21 | 1–2.75 | 73 | 2.5–7.0 | 121 | 2.5–7.0 | 168.3 | 2.75–12 | |||
| 25 | 1.7–3.25 | 76.1 | 2.5–7.0 | 127 | 2.75–11.0 | 177.8 | 2.75–12 | |||
| 33.4 | 1.9–4.0 | 88.9 | 2.8–8.0 | 133 | 3.25–8.0 | 194 | 2.75–12 | |||
| 42.2 | 2.0–4.0 | 98 | 2.5–4.5 | 139.7 | 2.5–10.0 | 203 | 3.0–12 | |||
| 48.3 | 2.0–7.0 | 102 | 2.5–9.0 | 152 | 3.25–7.5 | 219 | 2.75–12.0 | |||
| 57 | 2.3–5.0 | 108 | 2.8–9.0 | 159 | 2.5–10.0 | 244.5 | 4.0–12.0 | |||
| 60.3 | 2.0–7.0 | 114.3 | 2.5–9.0 | 165 | 2.75–7.0 | 273.1 | 4.0–12.0 | |||
| We are the manufacturer of steel pipe.some size not listed here also can be produced. Fittings and flanges also can be supplied and welded. If you need more info , please feel free to contact us ,we would send the info in time . |
||||||||||
Introduction
In the construction of bridges, although the scaffolding has an important position in the project, it should be included in the unit construction organization design according to the construction design requirements, but now However, it is often found that there are no detailed descriptions of the construction organization design of many units; if they are, they are often very simple and do not meet the actual construction requirements. To ensure the safety of construction, it is necessary to verify the scaffolding.
In the current construction of bridges, there are two types of scaffolds that are used more frequently: one is a fastener-type steel tubular scaffold, and the other is a portal-type steel scaffold. This article mainly introduces the design and calculation methods of these two scaffolds.
Fastener type steel scaffolding
Fastener type steel tubular scaffold is a kind of Black steel pipe scaffold consisting of horizontal cross bar, longitudinal cross bar, vertical pole, scaffold board and scissors, sweeping pole, base, pull support and fasteners connecting them.
1. Fastener-style Black steel pipe scaffolding design
The fastener-type Black steel pipe scaffold used in bridge construction is generally used as a formwork frame to withstand the construction load of concrete structures. The load-carrying capacity of fastener-type steel tubular scaffolds is designed according to the requirements of the probabilistic limit state design method and the partial expression design formula. The general calculations are: the strength of the flexural members such as the longitudinal and horizontal horizontal bars and the anti-sliding bearing capacity of the connecting fasteners; the calculation of the stability of the poles; the calculation of the bearing capacity of the foundations of the poles.
(1) Load calculation
In the construction of bridges, the loads acting on the fastener-type steel scaffolds are generally the load of the construction structure, the weight of the operator, the gravity of the construction equipment and the self-gravity of the fastener-type Black steel pipe scaffold. The location and distribution of various loads can be used according to the actual situation. The order of delivery of the fastener-type steel scaffolding scaffolding is: scaffolding → transverse crossbars → longitudinal crossbars → poles → pedestals → foundations.
(2) Calculation of bending strength of
vertical and horizontal horizontal bars The calculation formula of bending strength of vertical and horizontal horizontal bars is as follows:
δ= ≤[f]
m—— bending moment design value
Horizontal and vertical horizontal bars have internal force generally in accordance with three spans. Continuous beam calculation of bending moment (if special circumstances can be calculated by the multi-span continuous beam bending moment):
w – section modulus.
[f] – Design value of bending strength of steel.
(3) Calculation of
vertical and horizontal horizontal bar disturbance : Vertical and horizontal horizontal bar interference is calculated as follows:
υ = ≤ [υ]
υ – [r]
– e – elastic modulus of steel i –
vertical and horizontal The moment of inertia of the section of the horizontal rod
q—the equivalent uniform load on
longitudinal and transverse horizontal rods—the length of horizontal and vertical horizontal rods
[υ]—the allowable disturbances should be used in the following table.
(4) Anti-sliding bearing capacity of connecting fasteners When calculating
vertical and horizontal horizontal bars and vertical bars, the anti-sliding bearing capacity of fasteners shall comply with the following formula:
r ≤ [r]
r – vertical and horizontal horizontal bars Vertical force transmitted to vertical pole (q*l)
[r]——Design value of anti-sliding bearing capacity of fasteners.
(5) Calculation
of the stability of the vertical pole Calculation of the stability of the vertical pole :
≤[f]
n——The axial force of the
vertical pole calculated by the template bracket Design value n=1.2∑ngk+1.4
∑nqk
∑ngk——Template and bracket The sum of the self-weight, the self-weight of the newly poured concrete and the axial force generated by the self-weight of the steel bar.
∑nqk—The sum of the axial forces generated by the construction workers and the standard value of the construction equipment load and the load standard value generated when the concrete is vibrated. ф ——
The stability factor of the axial compression member should be based on the slenderness ratio λ.
When λ>250, ф=7320/λ2
a—the sectional area of the pole.
[f] – Design value of bending strength of steel.
(6) Calculation of the bearing capacity of the foundation of the vertical pole
According to the test results, the curve of the stress at the bottom surface of the load plate and its subsidence is shown in the figure below. It can be seen from the figure that the deformation of the foundation soil under load. If the load stress exceeds p0, the bearing deformation of the foundation will mutate and lose the bearing capacity of the foundation. Therefore, the average pressure of the bottom surface of the pole must meet the following requirements:
p ≤ [fg]
p——the average pressure of the bottom of the foundation of the pole, [fg] —the
design value of the foundation bearing capacity, the
portal steel scaffold
with the mast, The basic structure is composed of cross support, connecting rods, hanging buckle type scaffold boards or horizontal frames, locking arms, etc. A standardized Black steel pipe scaffolding is provided with horizontal reinforcing rods, scissors supports, sweeping rods, sealing rods, brackets and bases.
1. Design and Calculation
of Portal Steel Tubular Scaffolds The gate steel tubular scaffolds used in bridge construction are generally used as formwork supports to withstand the structural loads of concrete structures (see above). The carrying capacity of the scaffold also uses a unified design expression of the current structure. That is, the design method based on the probability limit state is also used.
Different from fastener Black steel pipe scaffolding, the main failure mode of gantry steel scaffolding is the multi-wave buckling failure of the gantry plane with weak bending rigidity. Due to the basic unit of the gantry scaffold, the gantry is a frame structure. Under the action of the construction load, the gantry members of the construction layer are subjected to local bending moments in the plane of the gantry. Therefore, gantry steel scaffolds mainly transmit the vertical load to the foundation by the axial force of the vertical pole of the gantry. When the wind load acts, the bending moment will be generated in the plane direction of the gantry, which also depends on the vertical axis of the gantry. The heart formed a couple of moments to resist. In short, the portal Black steel pipe scaffold is mainly subject to axial pressure. Both calculations are mainly performed to evaluate the stability of portal steel scaffolds, and the formulas are as follows: n
≤ [nd]
n — axial force acting on a portal frame design value
[nd] — design of a steady load capacity of a portal frame value.
2. The calculation of the bearing capacity of the portal steel tubular scaffold is the same as the calculation of the fastener steel tubular scaffold.
p ≤ [fg]
p——average pressure of the base of the foundation of the pole,
[fg]——design value of the foundation bearing capacity,
through the above calculation of the stability of the scaffold and the bearing capacity of the foundation, the theory of safe construction of the scaffold supporting system has been obtained in accordance with.
Door-type scaffolding and fastener-type scaffolding comparison
1, construction process comparison:
Portal scaffolding: 1) easy assembly and disassembly, construction work efficiency; about 2 to 3 times the fastener-type scaffolding. 2) The relative strength of workers’ labor is relatively low.
Fastener type scaffolding: 1) It is more convenient to install and disassemble, and the construction efficiency is lower.
2, erect height comparison:
gate scaffolding: erect height is generally ≤ 45 meters.
Fastener Scaffolding: The erection height is generally ≤ 50 meters.
3. Comparison of Economic Benefits:
Portal Scaffolding: 1) Use less steel. 2) There are many types of specifications for scaffolds, and one-time investment is large. 3) Scaffolding is difficult to manage and difficult to maintain.
Fastener type scaffold: 1) More steel is used. 2) Small one-time investment in scaffolding.
4. Civilized Construction Compared with
Portal Scaffolding: Scaffolding assembly is standardized, arranged neatly and beautifully.
Fastener Scaffold: Scaffolding assembly is acceptable.
Safety construction should pay special attention to the issue
during the use of scaffolding during the prohibition of dismantling cross-support, reinforcement rods, sweeping poles and so on. The construction load of the operation layer must meet the design requirements and must not be overloaded.
The site where steel scaffolding is erected must be flat and solid, and drainage work must be strictly performed.

